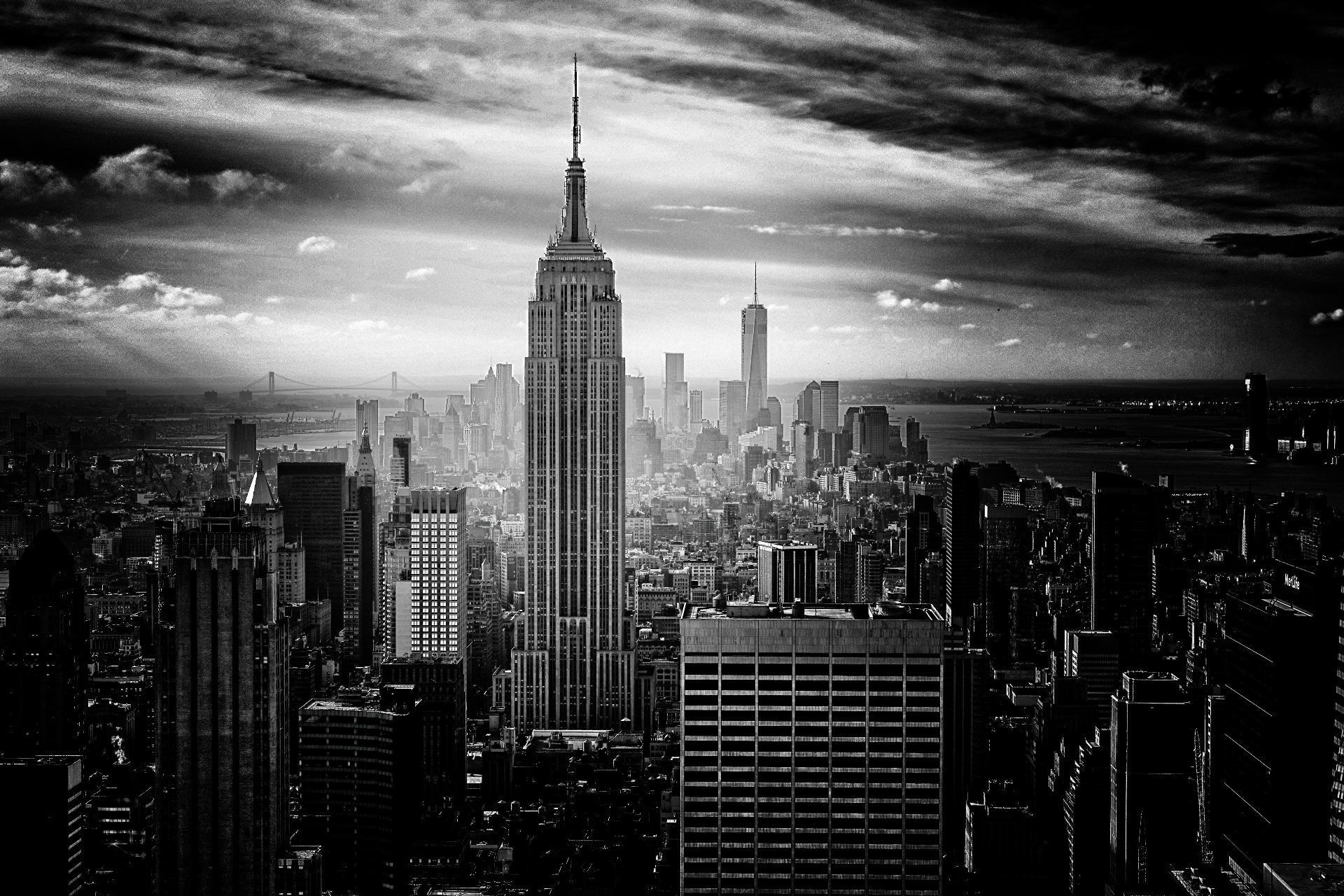Rental
Intermodal Logistics Center
- Szombathely
The investment of the Intermodal Logistics Center was realized in 2015 with the development, expansion and construction of several topographical numbers and three separate buildings. The complex has complete utilities and an industrial railway, and its area is 9356 m2.
Brief description of the buildings
Building 58 is the largest building complex of the logistics complex, which is located in the central part of the area.
The complex consists of the main building consisting of basement + ground floor + 2 floors, as well as the one-story storage hall located north of it. In the main building, there are storage and building electrical rooms, as well as a dispatch center on the upper floor, while offices and rest rooms were created on the upper floors. Of course, there is also a social block on all three levels.
1972/58 -59-60. hrs. area data:
Common room (basement) 58.00 m2
External storage 441.00 m2
Office 1st floor 333.00 m2
Office 2nd floor 333.00 m2
Hall I. 1197.00 m2
Hall II. 1444.00 m2
Parking lot 290.00 m2
Loading space 407.00 m2
Yard (pavement + green) 9356.00 m2
Donga 1972/60. hrs. 335.00 m2
Máté Suri
+36-30/638-5554
